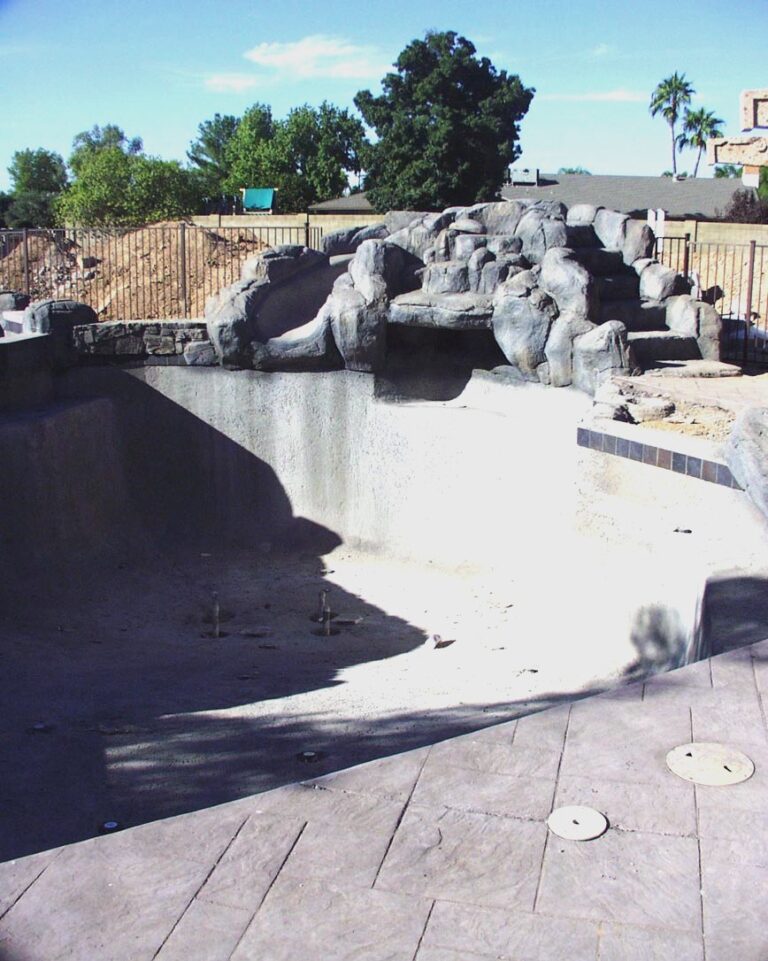Profile
The Arizona legislature and Senate is working full tilt on proposing new laws to solve affordable housing and produce more housing units.
Estate Titan has years of experience navigating – designing – and constructing mixed use residential housing
Alternative Dwelling Units – ADU and Guest House / Casita consulting
- 15 years experience: design – architecture – aesthetics and construction of integrating detached / attached / remodeled mixed use residential structures
- Large scale multi-structure integrated residential property design / build consulting – multi-generational living
- Project Management / Scheduling / Negotiating
- Subcontractor / material supplier selection and negotiating
- Project Coordination
- Job-Site Management

Integrated Guest House Casita to main property
Affordable Housing Solutions – incentives provided to the Private Sector to fund residential quasi multi-family structure build out
- Arizona offering loose Zoning rules and reduced design / construction constraints to accelerate building housing units
Among Arizona Housing acceleration bills that have passed one chamber:
House Bill 2297 and Senate Bill 1506 relate to allowing new apartments on commercially zoned lots.
HB 2720 https://www.azleg.gov/legtext/56leg/2R/summary/S.2720FICO_ASPASSEDCOW.DOCX.htm
and SB 1415 permit backyard casitas and garage apartments (accessory dwelling units, or ADUs) on single-family home lots.
” It requires that at least one attached and one detached ADU be permitted per lot, with an additional detached ADU allowed on lots over one acre if it is designated as affordable housing.”
SB 1665 streamlines permitting approvals.
HB 2815 allows churches to build affordable housing on their properties.
HB 2584 allows building materials of any kind and prefabricated buildings as long as they meet national code standards.

Integrated Guest House Casita to main property – Alternative Dwelling Units – ADU’s
Reusing Abandoned Buildings – Adaptive Reuse: A Comprehensive Exploration in Architecture, Interior Design, and Urban Design
Bill would allow commercial buildings refurbished into housing – trend in inner city refurbs as live-work ‘lofts’
Bill History for HB2297 Short Title: adaptive reuse; commercial buildings; zoning
“a municipality shall allow adaptive reuse development of any commercial building into residential or mixed use without an application for rezoning”
NOW Title: NOW: commercial buildings; adaptive reuse
Previous NOW Title: Previous NOW: zoning; adaptive reuse; commercial buildings
Arizona Legislature — Residential Housing Build-Out Incentives / Rules Bill — Vetoed by Governor
HOUSE BILL 2570 – the Legislature of the State of Arizona
“A MUNICIPALITY MAY NOT INTERFERE WITH A HOME BUYER’S RIGHT TO CHOOSE THE FEATURES, AMENITIES, STRUCTURE, FLOOR PLAN AND INTERIOR AND EXTERIOR DESIGN OF A HOME. ”
https://www.azleg.gov/legtext/56leg/2R/bills/HB2570H.pdf
THE LEGISLATURE FINDS AND DETERMINES THAT THE CITIZENS OF THIS STATE CONTINUE TO EXPERIENCE THE SIGNIFICANT DETRIMENTAL EFFECTS OF A SEVERE CRISIS DUE TO THE SHORTAGE OF AVAILABLE HOUSING.
IT HAS BECOME VIRTUALLY IMPOSSIBLE FOR MANY ARIZONANS TO ACHIEVE THE AMERICAN DREAM OF OWNING THEIR OWN HOME. THIS STATEWIDE HOUSING CRISIS IS CAUSED IN NO SMALL PART DUE TO HIGHLY RESTRICTIVE REGULATIONS IMPOSED BY MUNICIPALITIES. THE LEGISLATURE ALSO FINDS AND DETERMINES THAT, PURSUANT TO ARTICLE II, SECTION 2, CONSTITUTION OF ARIZONA, PROPERTY RIGHTS ARE A FUNDAMENTAL ELEMENT OF INDIVIDUAL RIGHTS AND PERSONAL FREEDOM. A PROPERTY OWNER’S RIGHT TO USE THE PROPERTY OWNER’S PROPERTY, PROTECTED FROM UNREASONABLE ABRIDGMENT BY MUNICIPAL REGULATION AND ENFORCEMENT, IS A MATTER OF STATEWIDE CONCERN AND IS NOT SUBJECT TO FURTHER REGULATION BY A MUNICIPALITY.
37 9-461.19.
Planning; urban areas; home size; design;
A MUNICIPALITY MAY NOT ADOPT OR ENFORCE ANY CODE, ORDINANCE, REGULATION, STANDARD, STIPULATION OR OTHER REQUIREMENT ESTABLISHING, DIRECTLY OR INDIRECTLY, ANY OF THE FOLLOWING:
… continuing … MINIMUM SQUARE FOOTAGE OR DIMENSIONS FOR A SINGLE-FAMILY HOME MAXIMUM OR MINIMUM LOT COVERAGE FOR A SINGLE-FAMILY HOME AND ANY ACCESSORY STRUCTURES.
MINIMUM BUILDING SETBACKS FOR A SINGLE-FAMILY HOME THAT ARE GREATER THAN FIVE FEET FROM THE SIDE LOT LINES AND TEN FEET FROM THE FRONT AND REAR LOT LINES.
DESIGN, ARCHITECTURAL OR AESTHETIC ELEMENTS FOR A SINGLE-FAMILY HOME EXCEPT FOR A SINGLE-FAMILY HOME WITHIN AN AREA THAT IS DESIGNATED AS A DISTRICT OF HISTORICAL SIGNIFICANCE
PURSUANT TO SECTION 9-462.01, SUBSECTION A, PARAGRAPH 10
OR AN AREA THAT IS DESIGNATED AS HISTORIC ON THE NATIONAL REGISTER OF HISTORIC PLACES.
… IN A MUNICIPALITY WITH A POPULATION OF MORE THAN SEVENTY THOUSAND PERSONS
Map
Sorry, no records were found. Please adjust your search criteria and try again.
Sorry, unable to load the Maps API.



1 Reviews on “Estate Titan”
Residential Construction and Renovation: Design / Build consulting company.
– 15 years experience:
* architectural salvage / material reuse
* designing and building large custom homes with integrated detached living and mixed use structures
* Casita’s – Guest House – site layout/design/build/acquisition
* Alternative Dwelling Units consulting – prior ADU’s building experience
* multi-generational living consulting
* Sub-contracting and building materials negotiator
* Architect interface to Builder / General Contractor
* Interior/ Exterior design aesthetics consulting
* Project coordinator – from materials to sub-contractors to regulators
* Jobsite security